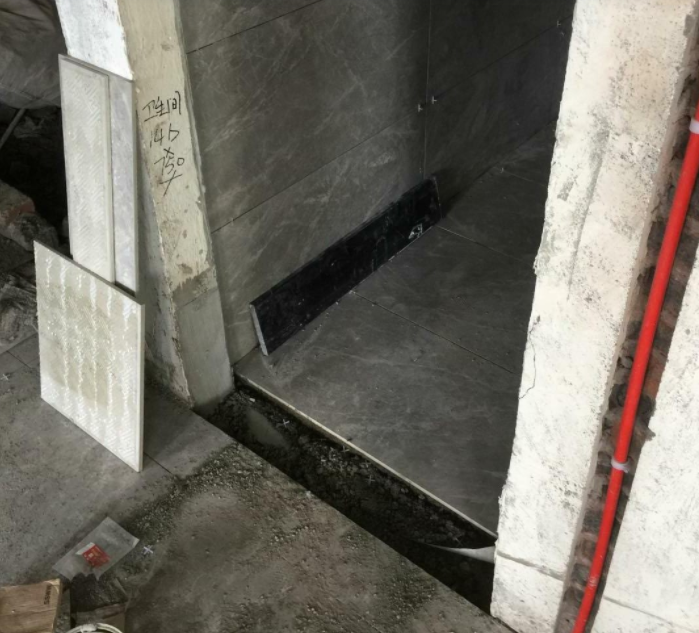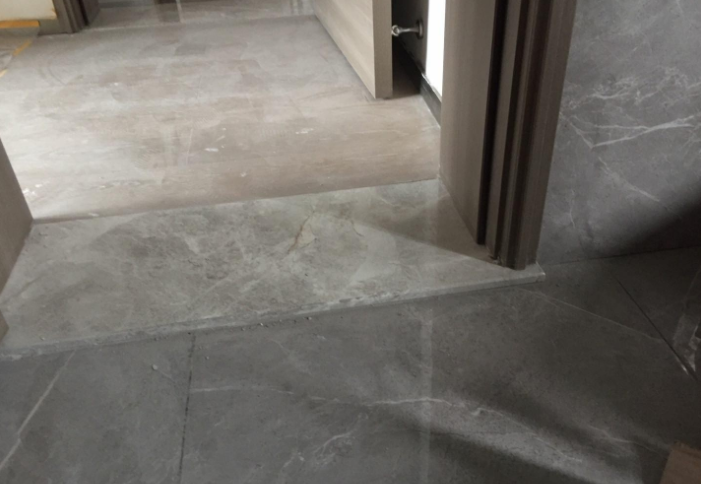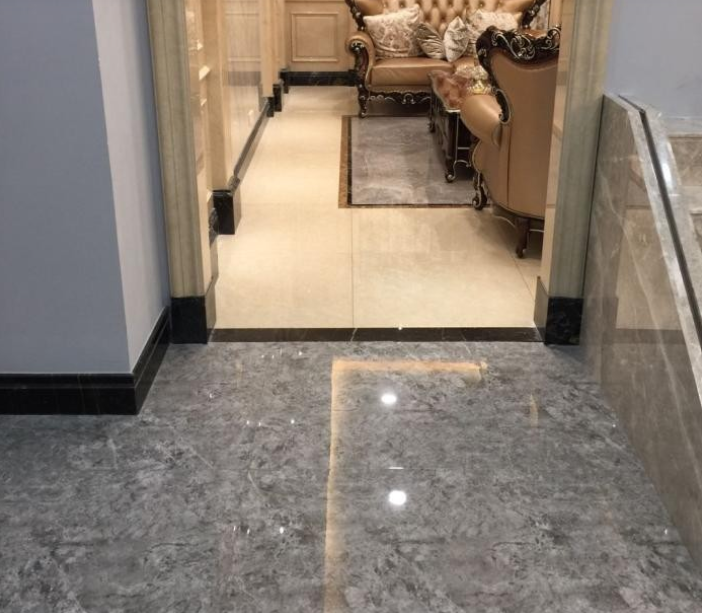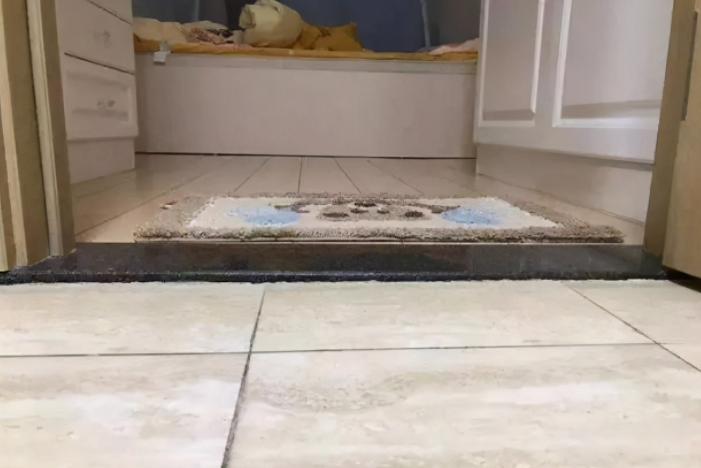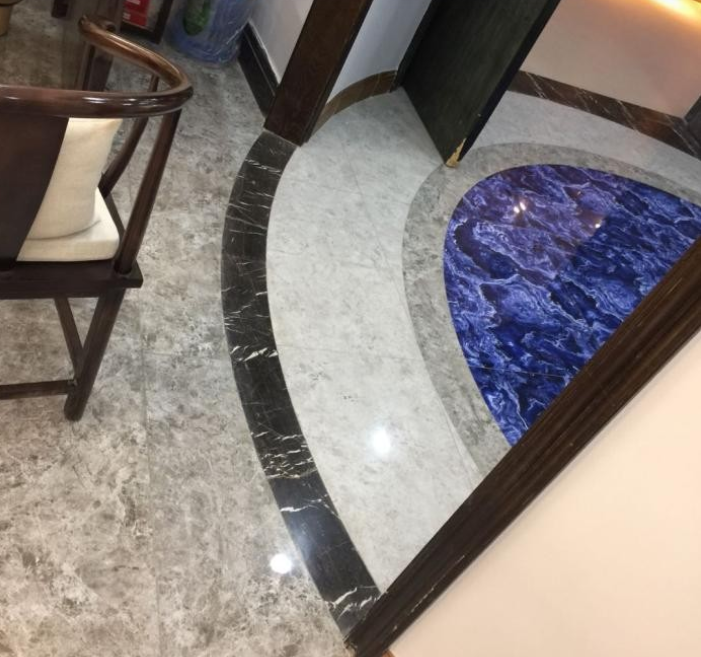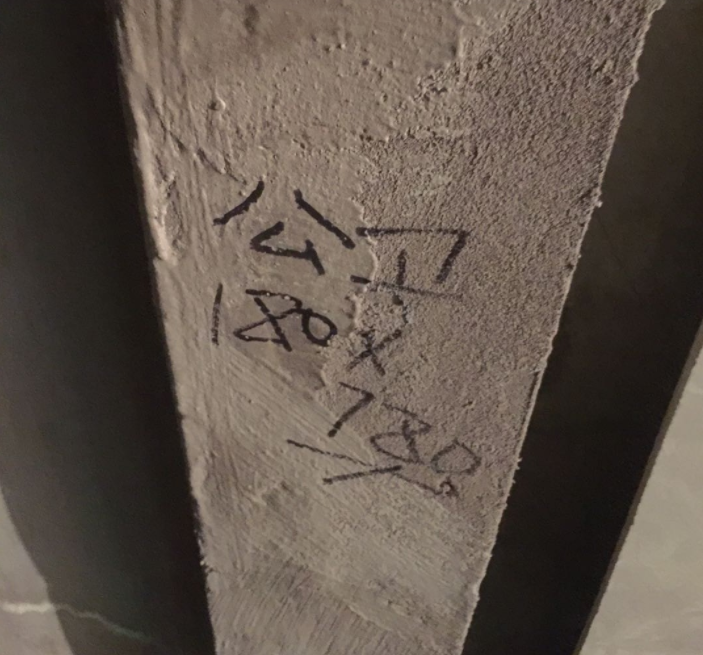01 picture Entrance door Many homeowners do not like the entrance doors made by developers and need to replace them. Therefore, when measuring the threshold stone of the entrance door, we need to proactively ask if it needs to be replaced. If it needs to be replaced, we need to wait for the door to be replaced before placing an order with accurate dimensions.
Toilet threshold stone
Terraces, kitchens, bathrooms, and living balconies generally require ceramic tiles to be applied to the walls, so the width of the threshold stone needs to be added to the thickness of the ceramic tiles. The thickness of ceramic tiles is generally 20mm or 25mm, which needs to be confirmed with the specific tiling technician on site.
There may be a height difference between the inner and outer ceramic tile surfaces of the floor threshold stones in areas such as balconies, kitchens, bathrooms, and living balconies. However, due to different customer requirements, it is necessary to determine with the bricklayer or on-site supervisor whether to make a single or multiple sided or double sided threshold stone.
The threshold stone for making ears in the bathroom
Some doors in areas such as balconies, kitchens, bathrooms, and living balconies may have internal door pocket lines. Therefore, it is necessary to determine whether the threshold stone needs to be widened to make ears for the door pocket line to be located on the threshold stone.
03
picture
Door opening width
The size of the door opening is generally not greater than 900mm for bedrooms and 800mm for bathrooms. However, there are also differences. Customers will choose the appropriate door size based on their own unit size. Therefore, when measuring the width of the door opening, it is best to confirm with the owner or on-site supervisor whether there will be any changes in the size of the door opening, and if so, the specific amount.
Walkway threshold stone
04
picture
Both sides of threshold stones such as hallways are made of ceramic tiles
When both sides of the threshold stone in the aisle are made of ceramic tiles, the first step is to reduce the width of the threshold stone by about 4-6 mm under precise dimensions to facilitate installation and coordination with the ceramic tile joints; The second step is to determine whether there are any large or small ends in the threshold stone. If there are any large or small ends, we need to determine the specific method with the on-site plasterer or supervisor. Generally, we use the threshold stone to make the large or small ends to match the ceramic tiles.
05
picture
Long threshold stones for kitchens and balconies
The threshold stones in the kitchen and balcony positions are generally longer, and it is generally recommended to make a threshold stone when the stone specifications allow, without dividing it into sections. However, if the threshold stone is greater than 2.4 meters, we still recommend that the customer divide the threshold stone into sections, or use a three section style with two small ends and a large middle, or a two section style with one small end and one large end. We do not recommend dividing the threshold stone into two sections from the middle.
06
picture
One side is a wooden floor
When one side of the threshold stone is a wooden floor, it is necessary to inquire with the owner or on-site supervisor to determine the specific method because the closing method of the wooden floor and threshold stone includes both conventional pressing strips and embedded copper strips. If it is a conventional pressing strip, the threshold stone needs to be reduced by 10mm in precise width, and if it is embedded copper strips, there is no need to reduce the size.
Roof threshold stone – double sided
07
picture
The height difference between the balcony or roof floor is significant
In cases where there is a significant height difference between the indoor and outdoor floors of balconies or roofs, it is necessary to determine with the bricklayer or on-site supervisor how high the hanging edge of the threshold stone needs to be made to meet the height difference requirements.
Irregular threshold stone
07
picture
The threshold stone is irregular
If the threshold stone is irregular, it is necessary to first determine whether the arc of the position where the ceramic tiles are left as the threshold stone is smooth and without obvious corners or similar; Secondly, if the irregular shape is more regular, the length and arch height of the arc can be measured, and then the width can be measured. If the irregular shape is difficult to determine whether it is all regular, it is best to use on-site mold setting to do it.
Size of threshold stone recorded on site
08
picture
The specific size needs to be recorded in the door opening position with a large head note
The re measurement of the threshold stone requires communication with the on-site bricklayer, on-site supervisor, and owner to determine the specific method, rather than directly following the conventional method. Communication is the key.
Post time: Aug-15-2023

