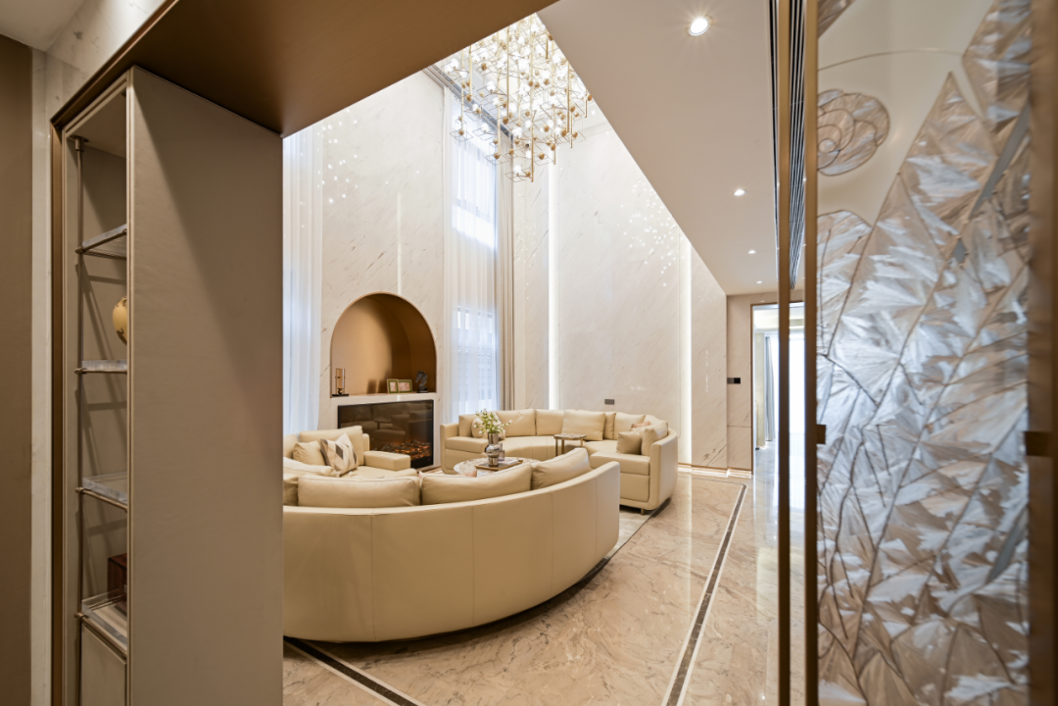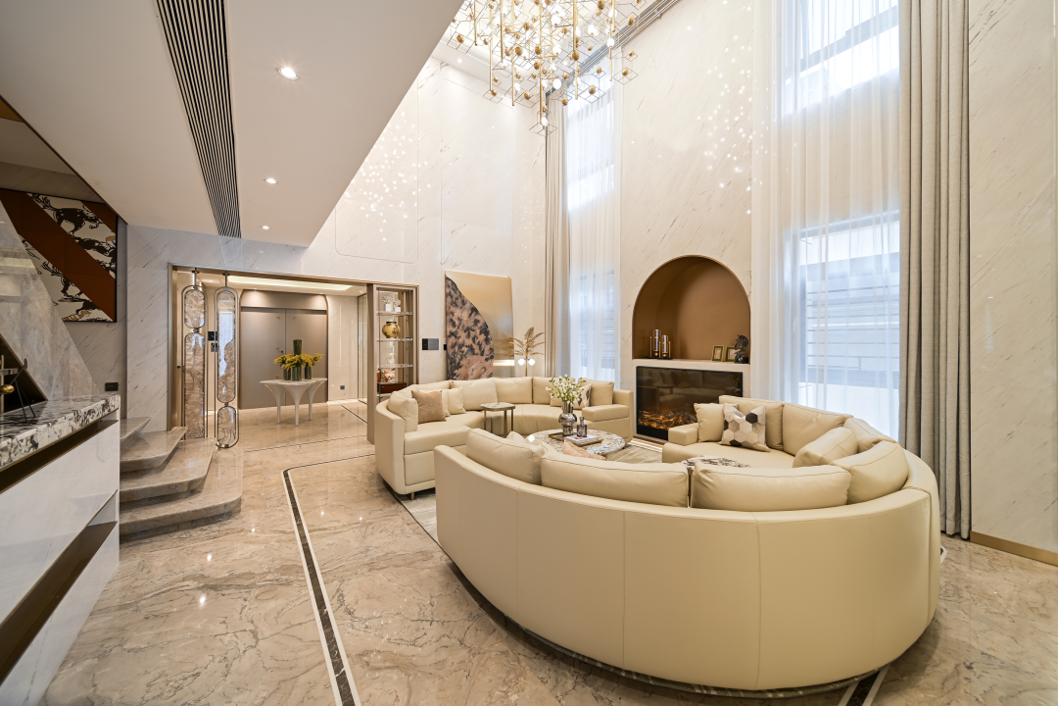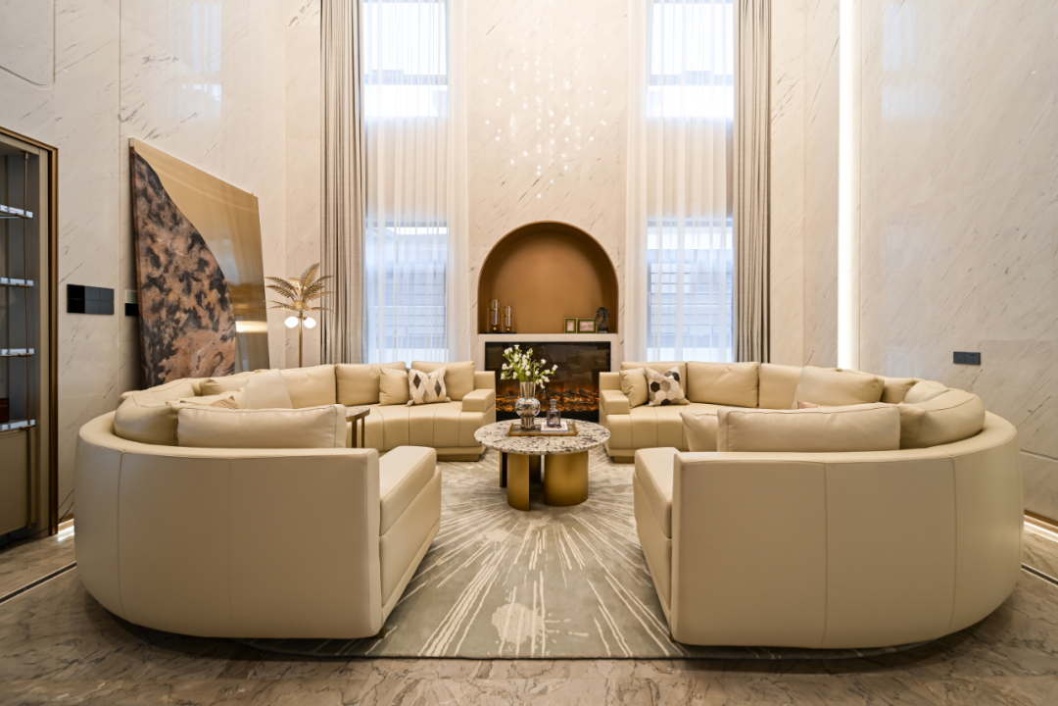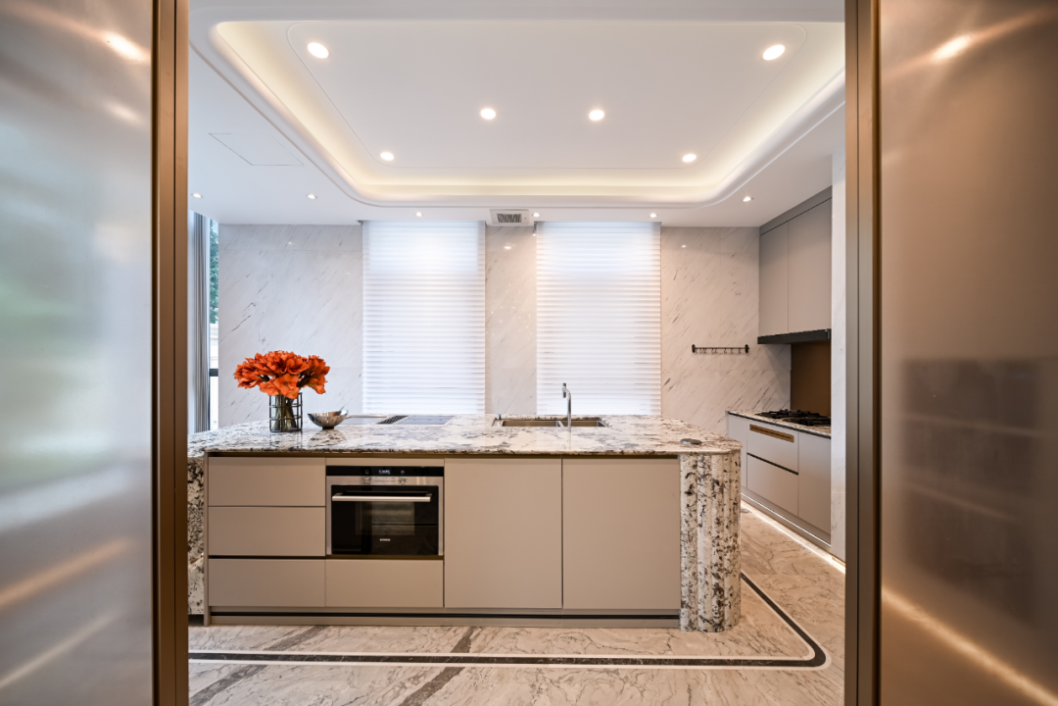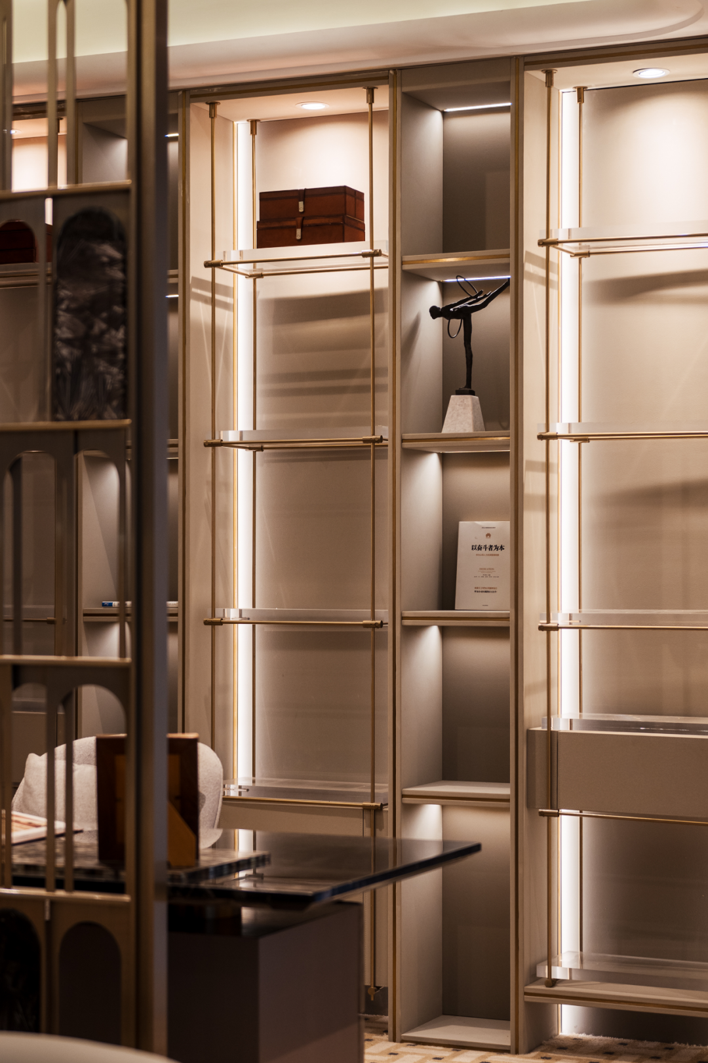Elegance and luxury coexist.
Luxury and elegance are the main themes here. Entering the living room, there is a semi open arched sofa covering the entire space, with wall decorations and floors reflecting a warm and casual complex and elegant marble background. The vertical gauze curtains flowing from top to bottom create a poetic and picturesque atmosphere. The romance of space and light also wants to emerge. 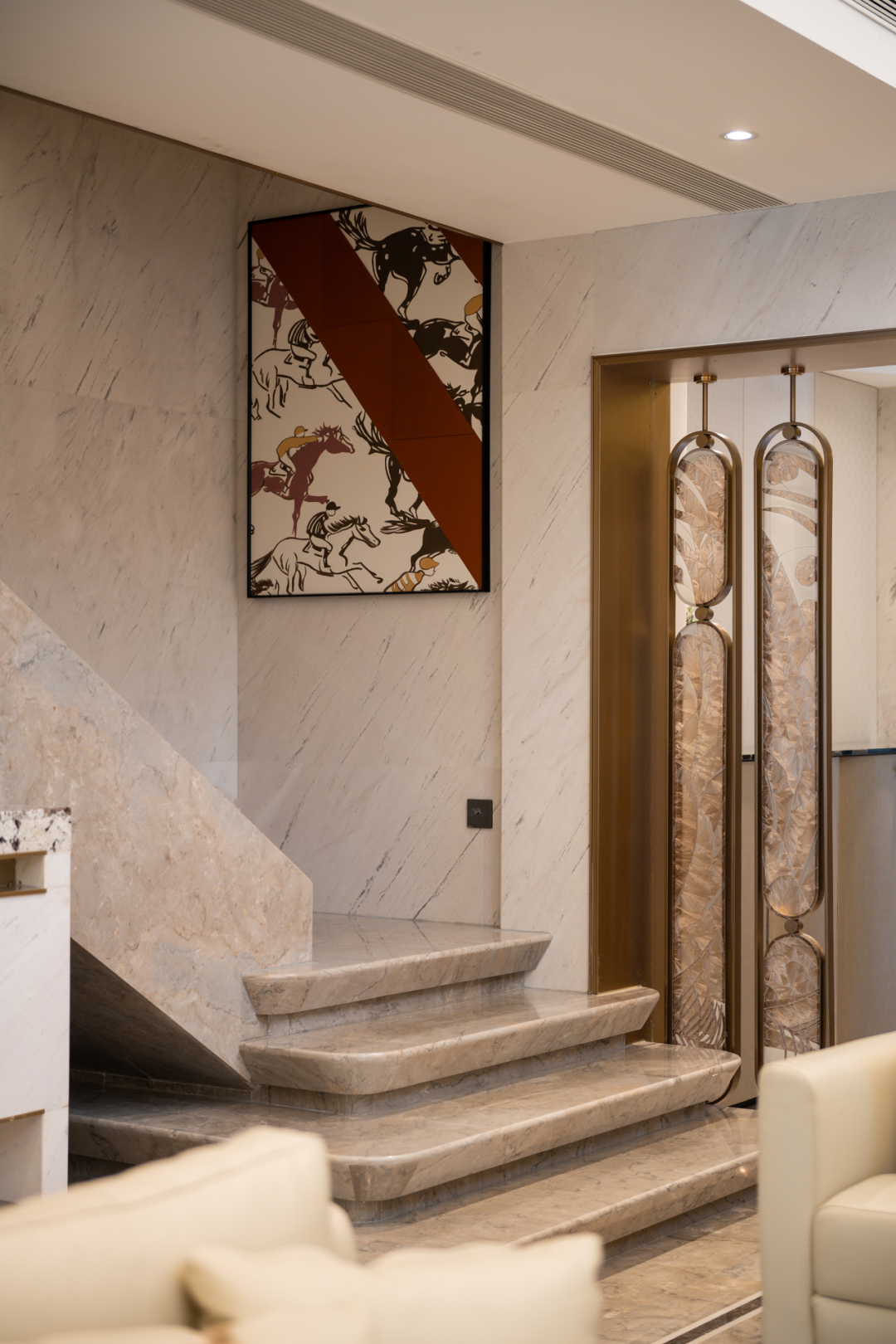
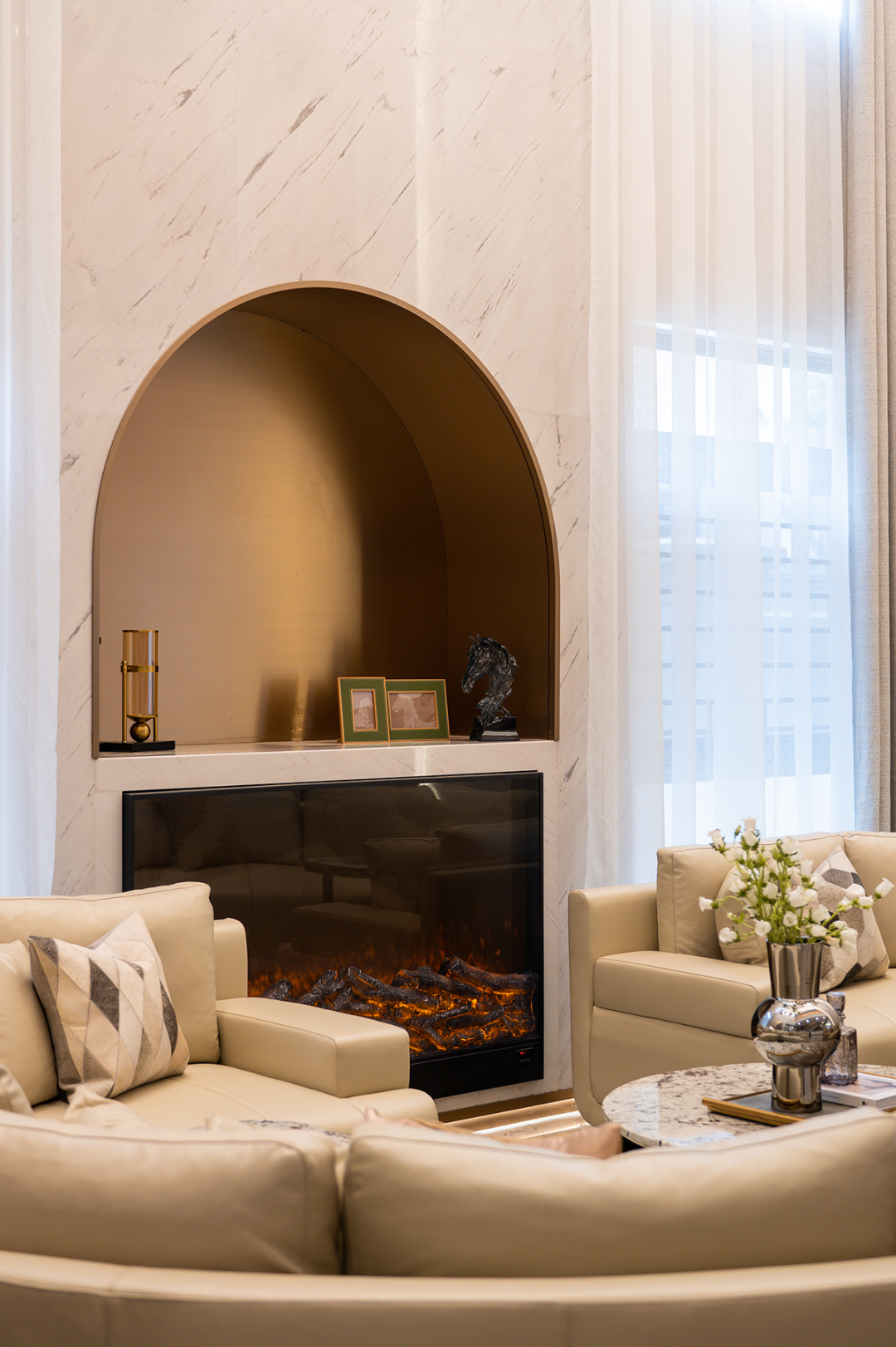
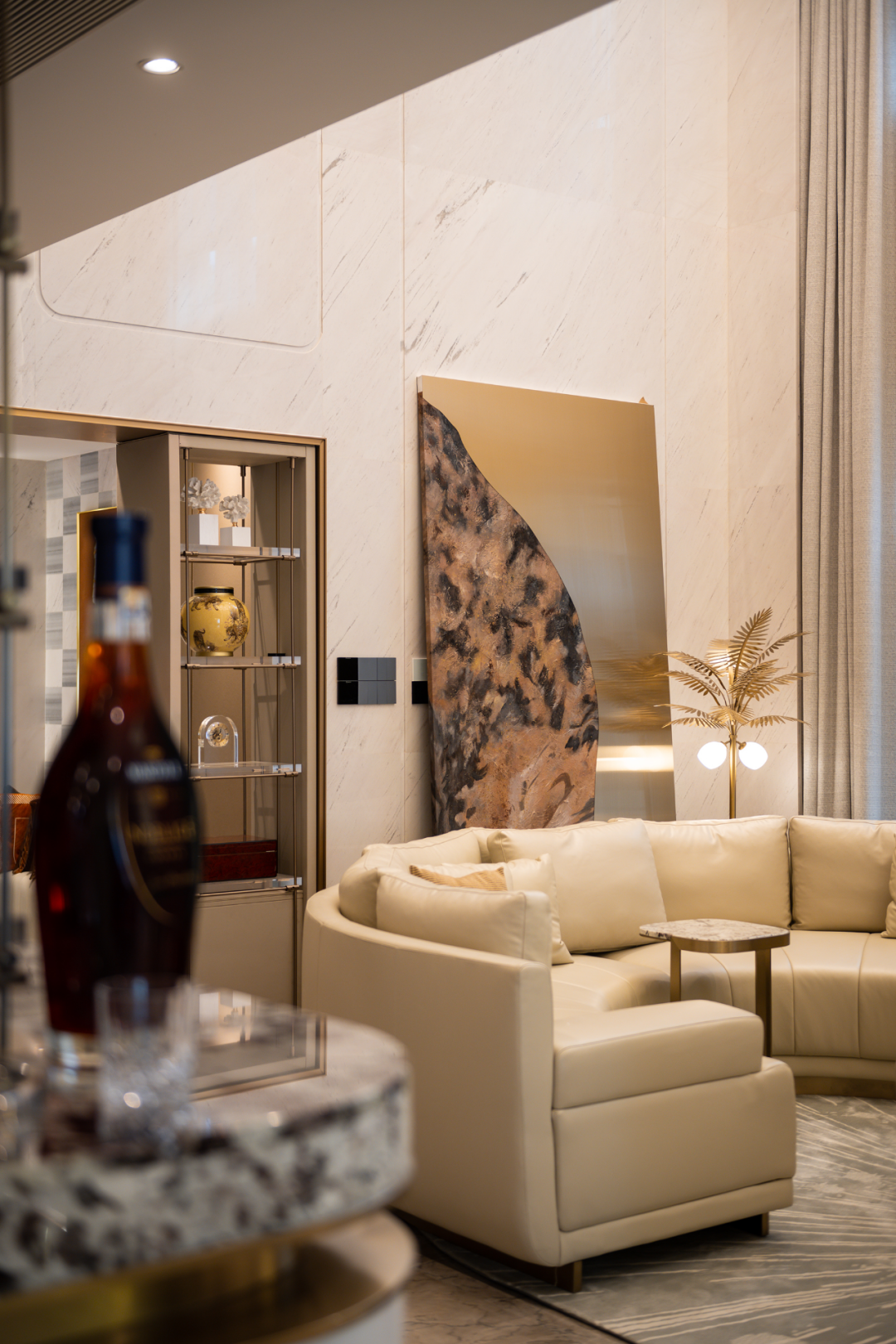
Furniture accessories with unique metallic luster and sharp and streamlined lines, as well as warm fireplaces in soft tones, create a low-key and luxurious living atmosphere, providing rich space for various activities. 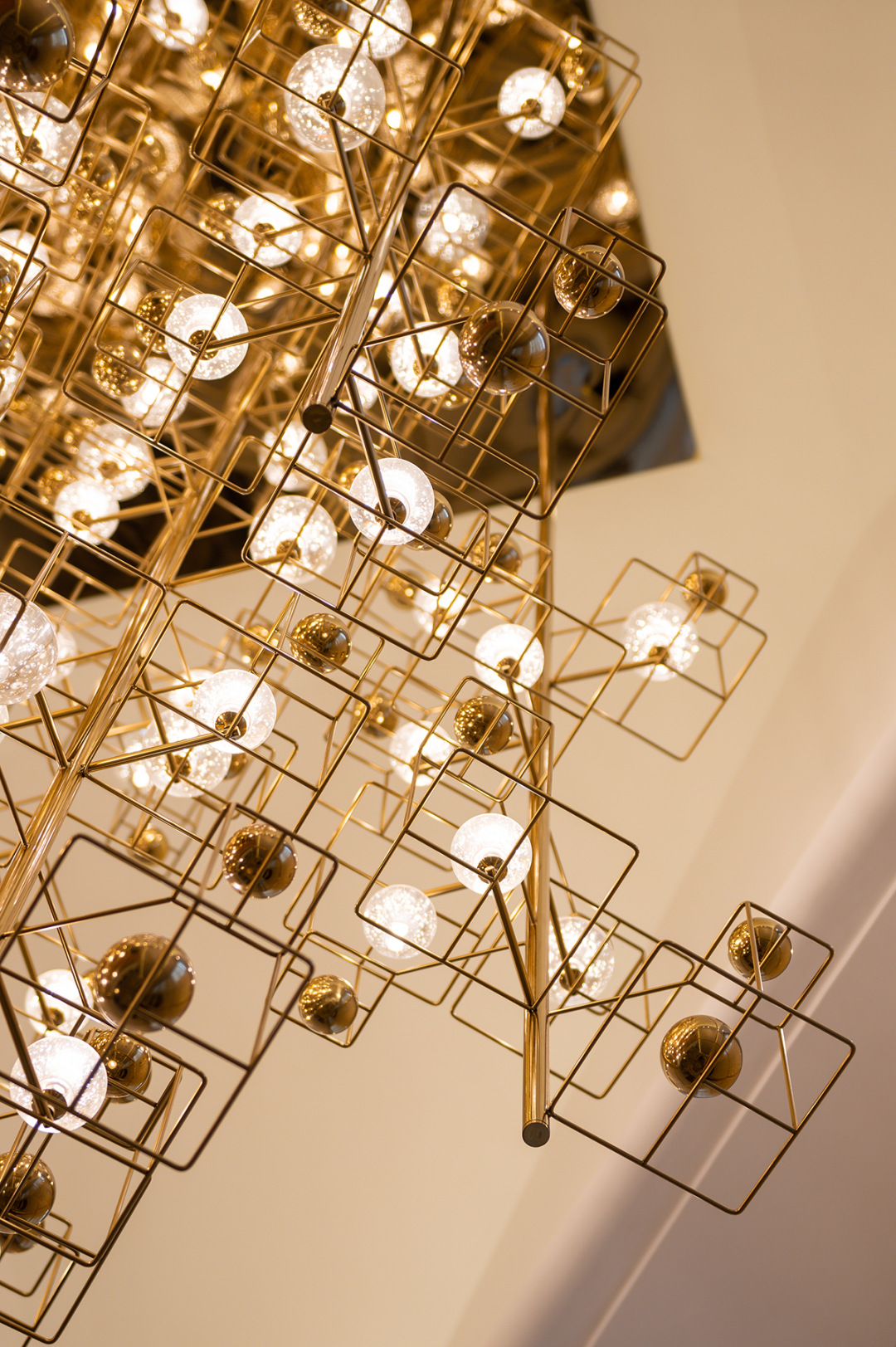
The repeatedly crafted geometric chandelier expresses a sense of fashion and brilliance through material comparison, proportion correction, and detail control. The texture of elegance and luxury coexists on the surface, and through the transformation of different perspectives, it is presented in a multidimensional and three-dimensional form. The Italian aesthetic of space is extremely luxurious. 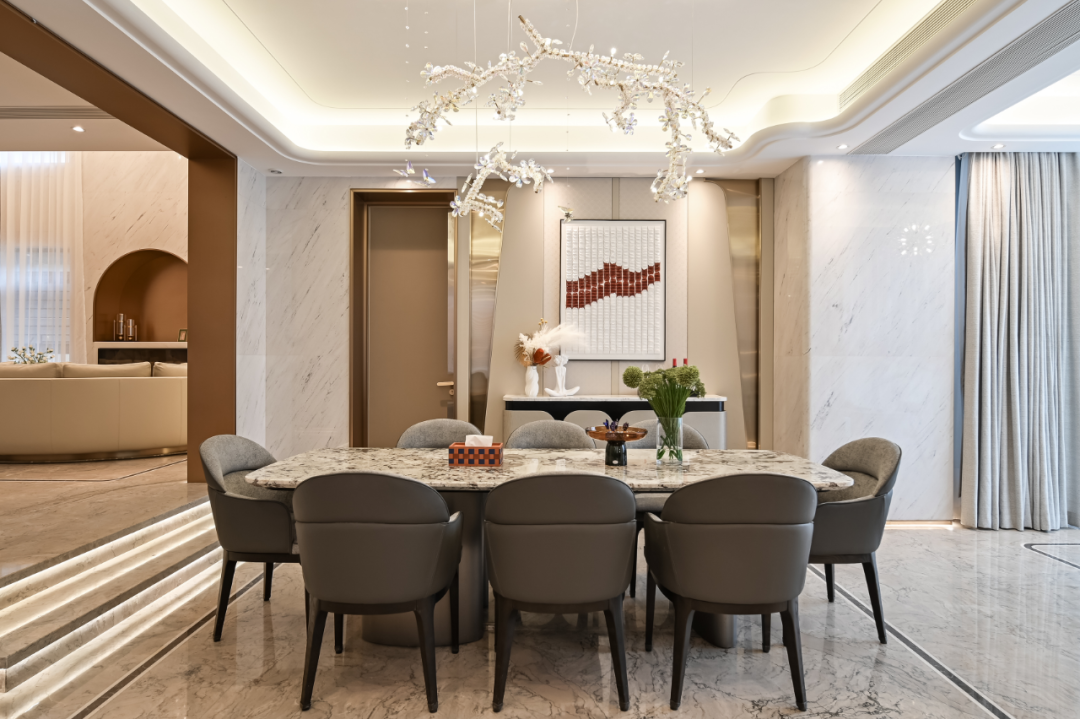
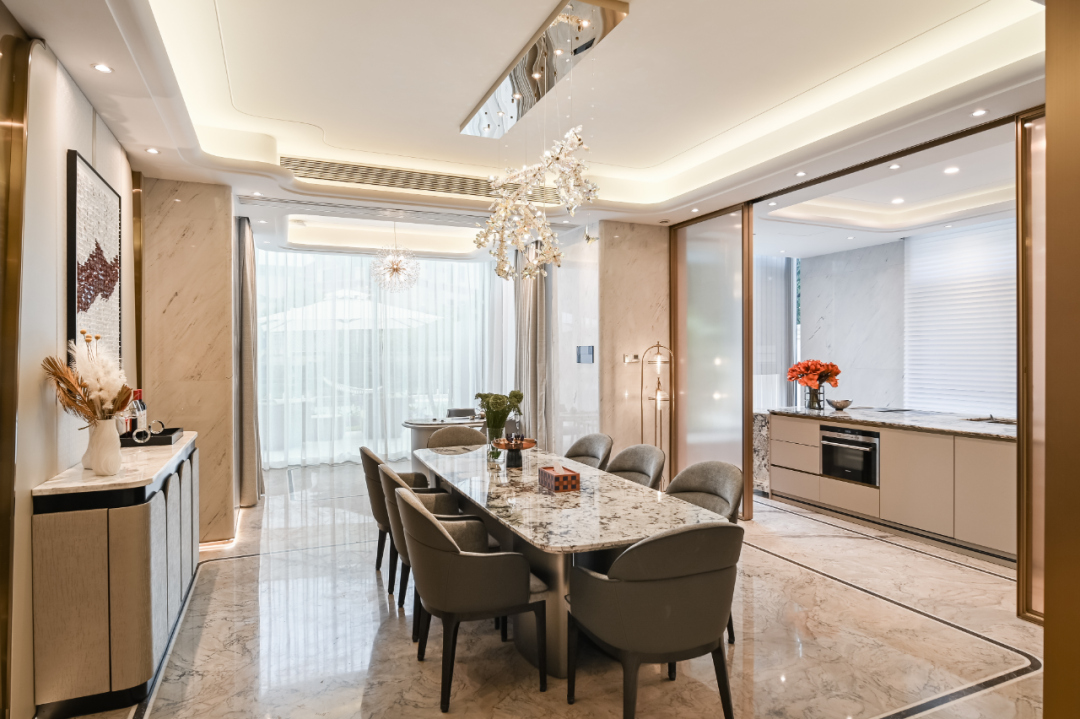
In the restaurant area, the main chandelier with Swarovski crystal elements is a sculpture combination of metal and crystal, demonstrating the flexibility of the space. Snow Mountain Flying Fox luxury stone countertops, leather wrapped dining chairs and red and white carved acrylic stereoscopic paintings create a visual impact together, stimulating a new Color balance in the restaurant space.
The cooking area and the restaurant are separated by a glass Sliding door with a top railing. The glass material also provides a visual sense of permeability. The connection between guests, the restaurant and the kitchen creates an open and independent coexistence relationship.
Gargana Teppanyaki, range hood, snow fox luxury stone countertop, the cold and warm texture of the kitchen space intertwined, and Shangri La curtains brought soft light, creating an extremely elegant overall feeling. Soft flowing and exquisite emotions
Entering the master bedroom, an elegant and dignified atmosphere catches your eye. Metal, acrylic, and leather items are placed against the backdrop of light and shadow, interweaving texture, material, and light and shadow to create a poetic temperament.
The unique Herm è s carpet is a unique polo pattern that extends from the French ceramic tile series. The designer draws and restores it from memory, and uses exquisite handmade decoration, real Moroccan wool, and high-density weaving.
The desk area is separated from the bedroom by a metal screen, and the elegant bedside chandelier and bedspread make the bedroom more elegant.
The wardrobe has multiple functions such as changing, changing, and storage. The transparent glass door of the wardrobe makes clothes clear at a glance, connected to the master bedroom bathroom, creating a convenient and luxurious storage and washing area.
The girl’s room with pink as the main tone, elegant butterfly bed chandeliers, and three-dimensional decorative paintings with pink wings showcase the girl’s unique nature, giving children the courage and strength to achieve their dreams.
The carpet with curved patterns, the floor lamp with balloon elements, and the semi cylindrical leather hard shell on the wall are full of vitality and purity. The exclusive GRG ceiling is dedicated to the beauty, comfort, and safety of the space.
The daughter’s room has a large walk-in cloakroom, a pivot door, a bathroom area, and a rain mirror series shower room that blends into a dreamy space set up by smoke filled marble walls.
At the entrance, natural marble and glossy leather give way to a bold and elegant spatial background, adorned with metallic luster in soft lighting tones. The ceiling adopts curved lines, creating a rich and rhythmic spatial order.
Post time: Jul-04-2023

