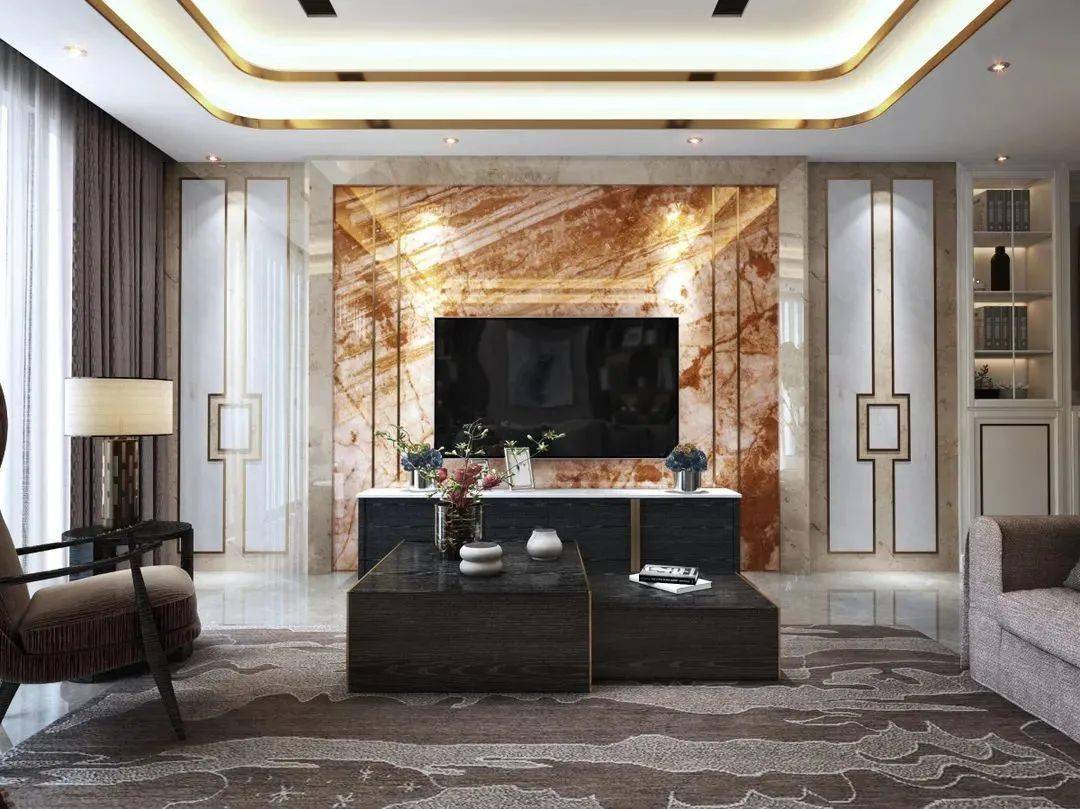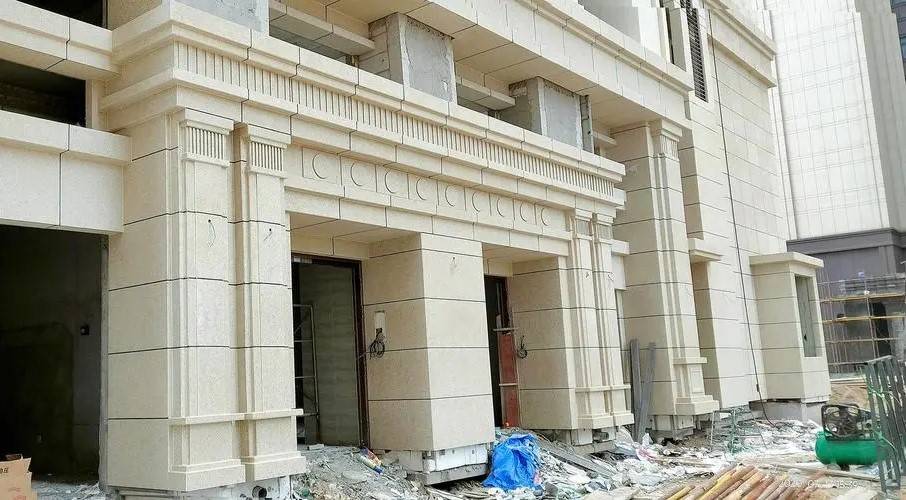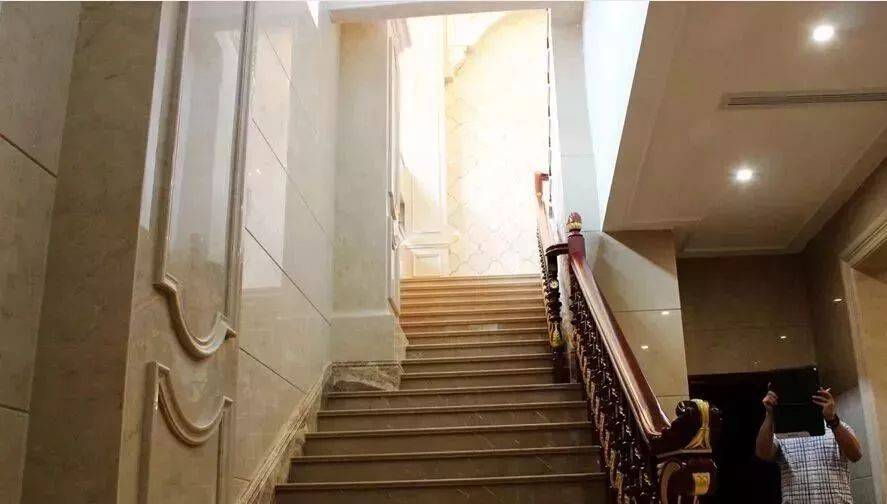In the acceptance process of home decoration projects, ordinary residents usually have little understanding of engineering specifications and lack corresponding testing tools. Therefore, home decorators and acceptance standards mainly rely on qualitative, visual, and textual explanations.

Acceptance standards for decoration engineering
1.1 In order to standardize the home decoration market, improve the quality of home decoration projects, and safeguard the interests of consumers, this standard has been formulated.
1.2 This standard is applicable to the quality acceptance of interior decoration projects in general households.
The quality acceptance of indoor decoration projects in family homes should be carried out in stages. As the construction progresses, the acceptance of the grassroots and concealed works should be carried out first, followed by the acceptance of the surface layer and completion.
Considering that general residents have limited understanding of engineering specifications and lack testing tools, this standard mainly adopts qualitative, visual, and textual explanations to better understand and provide a basis for the quality acceptance of home decoration projects.
1.3 The design and construction of home decoration should not only comply with this standard, but also comply with the requirements of current national, industry, and local standards and specifications related to safety, fire prevention, environmental protection, architecture, electrical, water supply and drainage.
1.4 The design and construction unit that undertakes the decoration of family homes should have corresponding qualification certificates and business licenses, and construction personnel should hold certificates according to regulations. Among them, the installation of gas pipelines must be carried out by units with gas installation qualifications.
1.5 The home decoration project should ensure the safety of the building structure, and it is strictly prohibited to dismantle, modify, or damage the main body and load-bearing structure. The specific requirements are as follows: 1) No openings shall be made on load-bearing walls or seismic resistant walls; 2) Do not arbitrarily expand the original door and window openings; 3) Do not arbitrarily increase the floor load; 4) Do not fill or thicken the balcony floor arbitrarily; 5) It is not allowed to chisel the floor or top plate arbitrarily; 6) Do not remove the walls under the windows on the balcony.
Decoration projects involving changes in the main body and load-bearing structure of the building should be approved in writing by the original design unit, and the design plan should be proposed by the design unit. If it is necessary to change the water supply and drainage pipelines, heating facilities, and gas facilities in the decoration of a family room, written consent from the housing management department must be obtained.
The main materials and equipment used for home decoration should be selected in accordance with the design documents and contract provisions, and the product quality should meet the requirements of relevant standards.

electrical engineering
2.1 Electrical products and materials must be qualified products that comply with current technical standards. Wires, cables, switches, and sockets should also have national electrical product safety certification.
2.2 Electrical wiring should be laid in concealed conduits, with no joints or kinks in the conduits. The distance between the conductors and telephone and CCTV lines should not be less than 50 centimeters. Exposed conductors are not allowed in the ceiling, and it is strictly prohibited to bury the conductors directly in the plaster layer.
2.3 The installation of lamp caps and the wiring position of switches should be correct. Moisture-proof switches and safety sockets should be used in the bathroom. The grounding wire of sockets with grounding holes should be laid separately, and the grounding resistance should not be less than 0.5M Ω. When facing the power socket, it should meet the requirement of “left zero and right phase, grounded on top”.
2.4 The installation of switches and sockets should be firm, correctly positioned, with upright cover plates, clean surfaces, close to the wall, and no gaps around. The height of the top edge of switches or sockets in the same room should be consistent.
After the completion of electrical engineering construction, necessary inspections and tests should be carried out, such as the action of the leakage switch, the insulation resistance of each circuit, the electrification of the electrical appliances, the lighting on/off of the lamps, and the control of the switch. Only after passing the qualified inspection can it be used.
When the project is completed, an electrical completion diagram should be provided to the user, indicating the wire specifications and concealed pipe routing.
Installation of sanitary appliances and pipelines
3.1 The variety, specifications, and color of sanitary appliances should comply with design requirements and contract provisions, and the quality of pipes, fittings, sanitary ware, and other products should comply with current standards.
3.2 The installation of pipelines should be horizontal and vertical, with solid auxiliary facilities and slopes that meet the requirements. The installation of valves and faucets should be stable, flexible and convenient to use. Exposed pipes should be coated with anti rust paint, and concealed pipes should be coated with anti-corrosion paint.
3.3 The connection between the water supply pipeline, accessories, and appliances should be tightly sealed, and there should be no leakage after passing the water test.
3.4 The drainage pipeline should be unobstructed, free from slopes, blockages, and leaks, and the surface of the floor drain should be slightly lower than the ground.
3.5 The installation position of sanitary appliances should be correct, the upper edge of the appliance should be horizontal, upright, and firm, and the appearance should be smooth and undamaged.

Doors, windows and balcony sealing engineering
4.1 The variety, specifications, color, opening direction, and installation position of the combination form of doors and windows should comply with the requirements of the design and current standards.
4.2 The materials and accessories used for doors and windows should comply with current standards. Aluminum alloy doors and windows should use stainless steel or galvanized accessories. When using screws, plastic doors and windows must be drilled in advance and direct hammering is strictly prohibited.
4.3 The installation of doors and windows must be firm, horizontal and vertical, with no appearance deformation, welding cracks, or fractures. Aluminum alloy door and window frames shall not be directly embedded in the wall. The gap between the aluminum alloy or plastic door and window frames and the opening shall be filled and filled as required. The outer groove of the gap shall be sealed tightly with sealant, and the surface shall be flat and smooth.
4.4 Door and window sashes should be flexibly opened without any obstruction or rebound. The accessories are complete, firmly installed, and in the correct position.
The surface of doors and windows after installation should be kept clean and free from scratches, bumps, and rust. The coating should be flat and smooth, with uniform thickness and no pores.
Ceiling engineering
5.1 The variety, specification, color, base structure, and fixing method of the materials used in the ceiling engineering should comply with the design requirements and current standards.
5.2 The keel of the suspended ceiling shall not be twisted or deformed, and the wooden suspended ceiling shall undergo waterproof treatment. The position of the suspended ceiling should be correct, the suspension rod should be vertical and straight, the keel installation should be firm and reliable, and the surroundings should be flat.
5.3 Light fixtures can be hung on the main keel. Luminaires or ceiling fans weighing more than 3 kilograms cannot use the ceiling keel, and additional hooks should be installed to connect to the structure.
5.4 The ceiling cover panel and keel should be tightly connected, the surface should be flat, without stains and scratches, and the coating should be uniform and consistent in color.
The above are some standards and requirements for the acceptance of general home decoration projects, and the specific acceptance process and details may vary depending on the region and actual situation. When conducting home decoration project acceptance, it is recommended to entrust a professional supervisor or acceptance agency for inspection to ensure project quality and compliance with standard requirements.
Post time: Jun-28-2023
